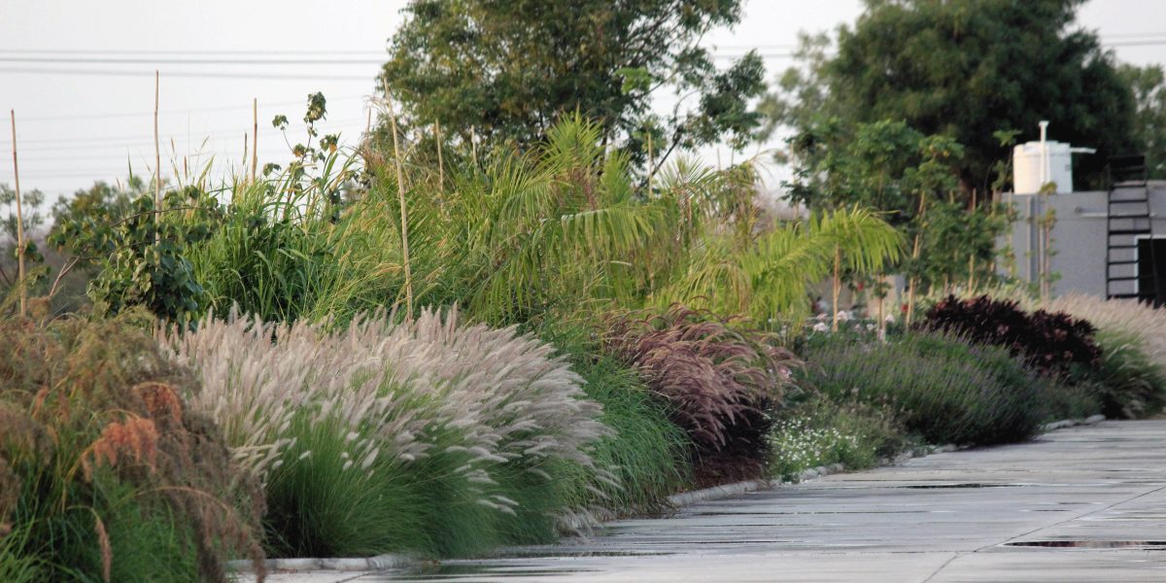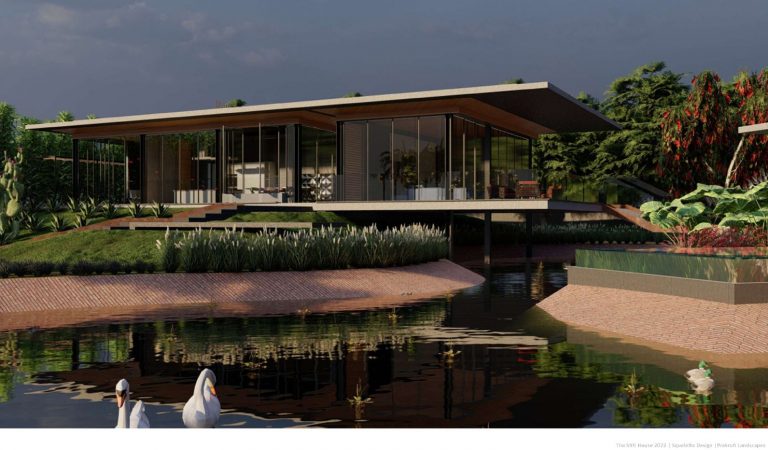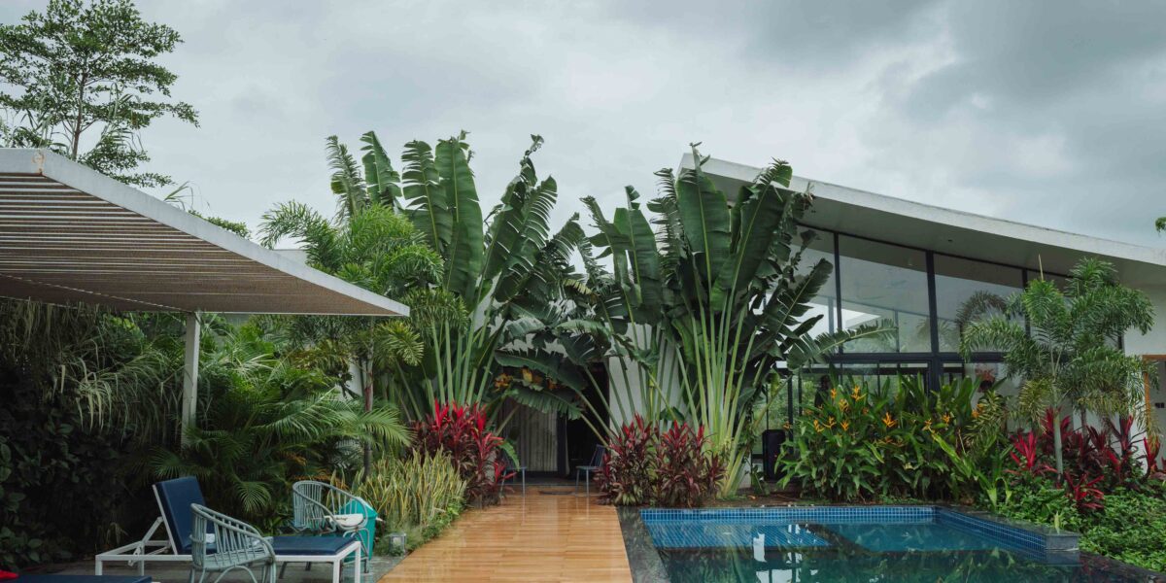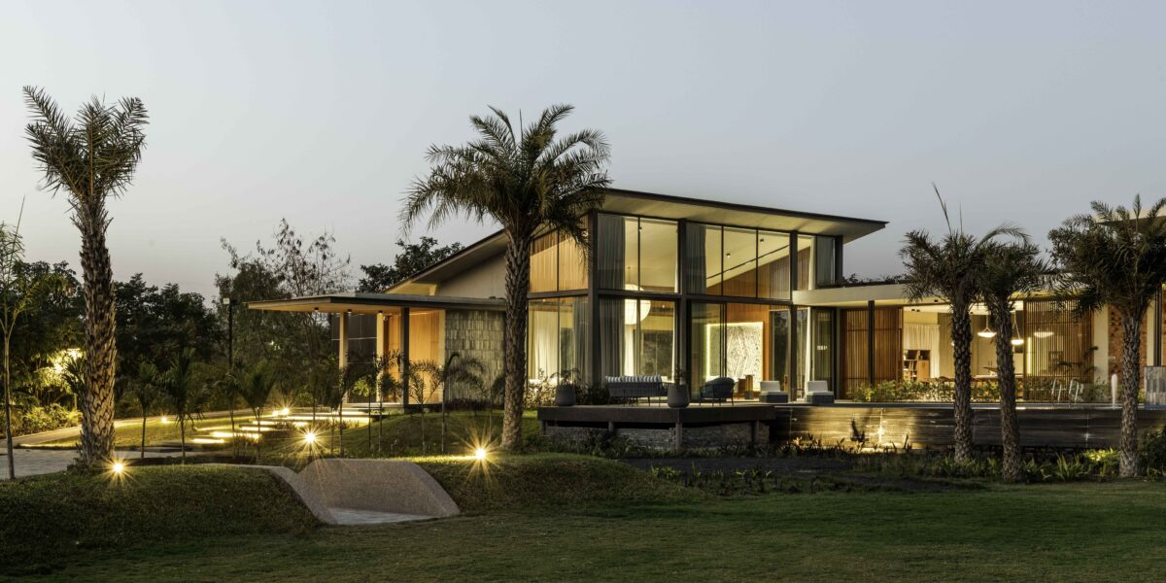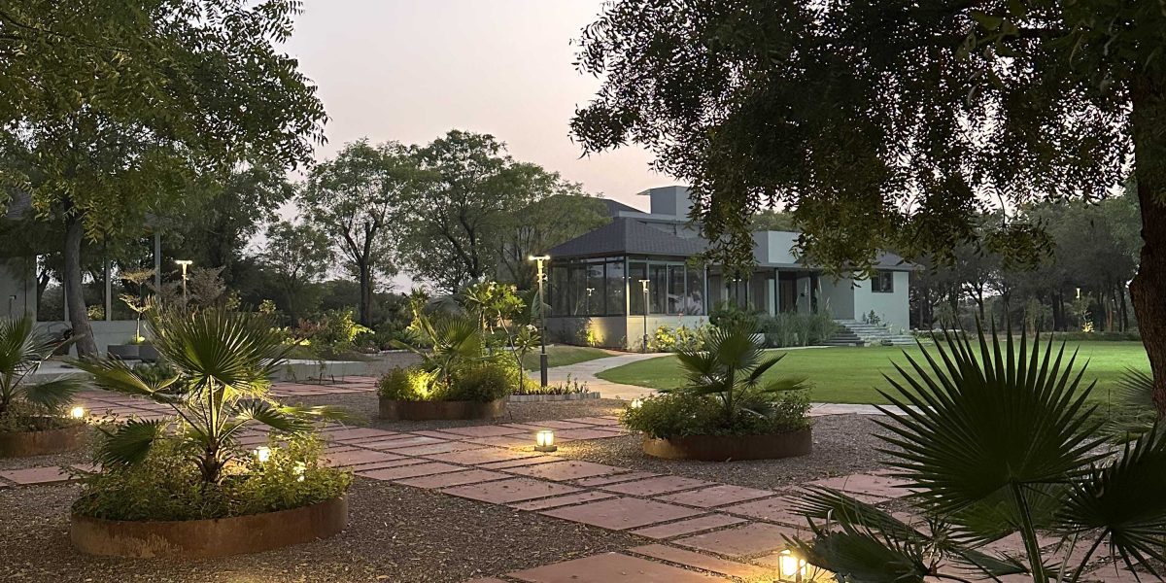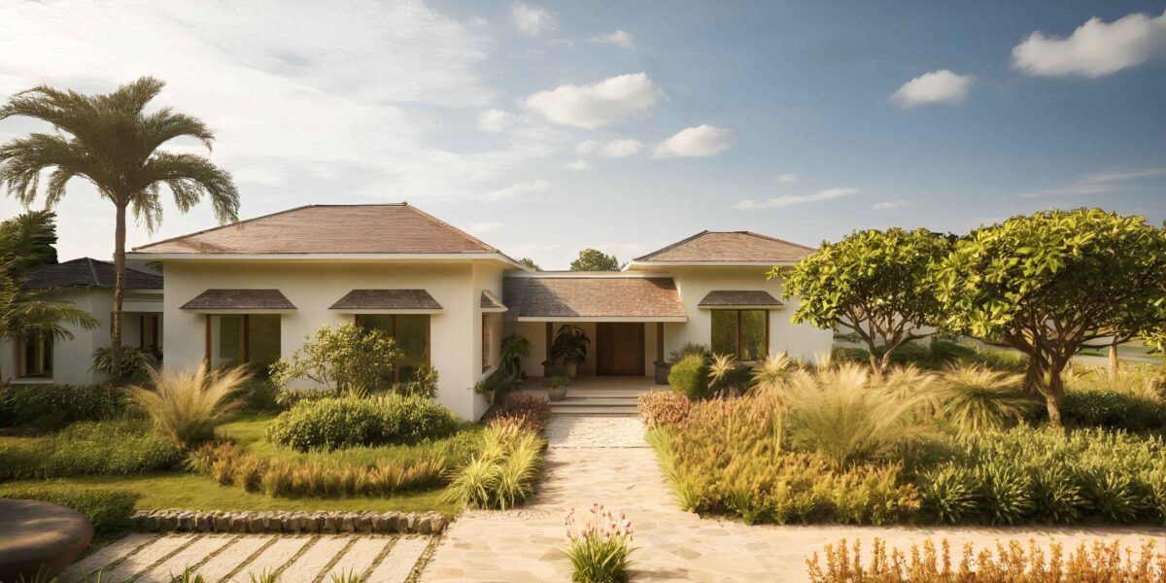Maruti Farm, Ranchodpura
Cultivating spaces through existing trees The landscape architecture of this farmhouse includes multiple outdoor spaces with two lawn pockets and dense plantations nested around walking trails. The primary design concept focuses on structuring some of the old elements that could become the central points of the design narrative. The landscape design is centered on the idea of ‘Vad Court’…
Read MorePlotting at Kanjari
Inviting Wilderness Planting design is the key element of this plotting scheme. Wild grasses are used for the boundary side plantation. Different variety of green decorative grass, red decorative grass, Napier grass, etc. are used to keep the maintenance efforts as low as possible; while also giving wild aesthetics. Location: Kanjari, Thol | Type: Farmhouse, Private, Recreational,…
Read MoreStilt House, Santej
The Structure, the water and the landscape The design and master planning of the farmhouse is inspired by its location and context. The water canal going beside the side is incorporated into the overall design as a combine vision of architects and landscape architects. The free-flowing waterbody also serves as an engineering element draining the site storm water and…
Read MoreResort at, Junagadh
Location: Junagadh | Type: Recreational, Luxury, Public | Size: 3.7 acre | Status: Completed in 2024
Read MoreForest House, Ahmedabad
The design of this farmhouse is inspired from its location. Location: Bavlu | Type: Residential,Farmhouse,Private | Size: 60000 sq. feet | Status: Completed in 2024 | Architects: Squelette Designs
Read MoreNilkanth Farm , Ranchhodpura
Location: Ranchhodpura, Ahmedabad | Type: Residential, Farmhouse, Private | Size: 75000 sq. feet | Status: Completed in 2023
Read MorePrivate Villa, Himmatnagar
Location: Himmatnagar, Gujarat | Type: Residential, Farmhouse | Size: 85000 sq. feet | Status: On going,
Read More

